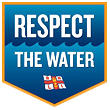

Internal works
Tuesday 30 Nov 2021
Construction of the new boathouse has continued through November but with much more happening on the inside than the outside! Roof panels, exterior cladding and doors will not be added until the early part of next year so the exterior view is still one of plywood walls and polythene sheeting over the windows. It is intended to fit temporary doors made with plastic sheeting to protect the interior from the winter weather.
Inside, underfloor heating and then screed floors have been installed and a start made on internal walls both on the ground floor and on the first floor. Electrical cabling has been installed and the building now has its own electricity. Temporary lights are being installed outside to light the beach so the crew can safely make their way across to the current boathouse in the dark.
Another step forward is that the terracing has been planted up with marram grass kindly donated by the RSPB. Alice Skehel, RSPB Little Tern Project Manager, explained that the society had been moving marram encroaching on tern nesting sites at Eccles back onto the dunes but had some leftover and, aware of the RNLI's project at Wells, felt it was a sustainable solution to offer it to Wells rather than dispose of it.
If you're passing the site, you may also just glimpse a new staircase from the first floor down into the boat hall. This is a temporary addition to make things quicker and safer for the builders. It does occupy the space where the Shannon lifeboat and launching carriage will go so will in due course be removed and replaced with the proper staircase up to the boarding platform shown on the plans
Other posts
Monday 9 May 2022
Nearing completion...
Thursday 14 Apr 2022
Roof done and fitting out inside
Monday 28 Feb 2022
More external progress - walls and roof
Monday 31 Jan 2022
Beginning to look like a lifeboat station
Friday 31 Dec 2021
Working up to Christmas
Tuesday 30 Nov 2021
Internal works
Friday 29 Oct 2021
Steady progress
Monday 27 Sep 2021
Walls and floors
Wednesday 25 Aug 2021
Roof progress

