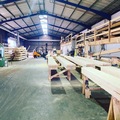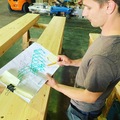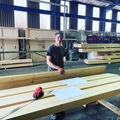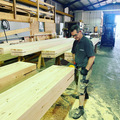
New Boathouse Build
Wells' new boathouse from the ground up...
This gallery contains photographs of the site as it progresses. For more information and the latest updates, see our Boathouse Build pages.
All images are copyright RNLI Wells Lifeboat station or as indicated and may not be reproduced, downloaded, printed, transmitted or reposted in any way without the prior written agreement of the station or the relevant copyright holder.










































































































































































































































































































































































































































































































































